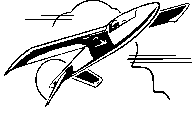Drawings and Plans
Complete drawings for the Mini-IMP are now
available. The drawing file comes
in a 2 inch, 3-ring binder and includes
several hundred pages of drawings and written material printed on 8 ˝ X 11
paper. In addition, a limited
number of 11” x 17” drawings are included in the drawing file. All drawings are printed by permanent printing so that they
will not fade or dim with time or exposure to light. The drawing file includes one large 36” x
48” sheet of 30 full size patterns.
These can be traced directly to suitable form blocks, or trim patterns by
means of a dressmaker’s pattern tracing wheel obtainable at any department
store yardage counter. The drawing file includes a very detailed Bill of Materials.
Every single nut, bolt, screw, part, or piece required for the
construction of your Mini-IMP is included in this Bill of Materials (BM).
Each drawing sheet properly refers to the BM part numbers, and BM
suitably refers to the drawing on which on which a part or piece of material is
used. The drawing instructions
include full details on rigging the aircraft and adjusting it for flying.
Instructions on items such as dealing with the Federal Aviation
Administration for licensing, inspections, and maintenance are incorporated.
The drawing file also includes prints of 100 black and white photographs
taken during the construction of the prototype.
These photographs provide the builder with additional guidance for the
correct fabrication and installation of various Mini-IMP components and
assemblies. A complete set of
drawings and patterns are furnished to each licensed builder.
In addition, the drawing set includes a
CD-ROM with many additional files and photos from different builders as well as
CAD drawings of all "flat-stock" parts in .dxf and .dwg format for the
builder to use for layout or laser/waterjet cutting of the parts.
Cutting instructions for optimum utilization
of sheet metal are included in the drawing set.
The plans include a list of all tools required, addresses of materials
and parts suppliers, drawings for various assembly jigs, plans for a low cost
sheet metal “brake” that you can easily build yourself.
Drawings were first published early in the
summer of 1976. The drawings and
Builders Manual are undergoing a continuous process of upgrade and improvement.
Check with the plans distributor to ensure that you have the latest
updates.
Drawing Quality
 Mini-IMP
Aircraft Company
Mini-IMP
Aircraft Company 